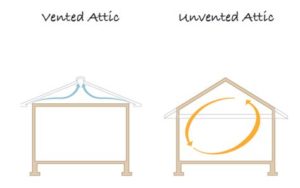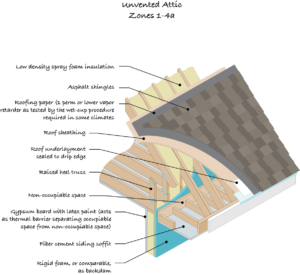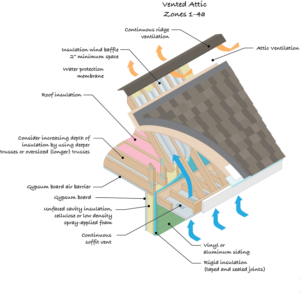Vented vs Unvented Attics: It’s a Communication Thing

It’s been said, “Communication is the key to success” and its true in many situations including the non-vented attic. It needs to communicate. To create a non-vented attic assembly, we extend the thermal envelope of the structure up beyond the ceiling level (floor of the attic).
There are a few things we are now asking the attic space to do. First and foremost, communicate with the conditioned space below, both with temperature and air movement. The two spaces are separated only by a ceiling, usually gypsum drywall attached to the underside of the roof truss or roof framing member. The ceiling/floor is full of holes which must not be sealed – because we want the conditioned space below to communicate with the attic space above by pushing or pulling air to or from the attic space above. This provides air circulation in the attic and allows the air from the attic to be mixed with the living space air below and be passed over the condensing coils of the HVAC system. This keeps the relative humidity levels at a reasonable level throughout the year. In newer homes an ERV/HRV also helps to circulate air within the homes conditioned space, including the attic – because they are now communicating. So don’t forget to add the attic volume to the HVAC schedule calculations for heating/cooling loads. Gaps, cracks and holes in the ceiling assembly include access hatches, lighting fixtures, vents and shafts and wiring penetrations. There is no need to seal these items when the attic is intended to be a non-vented assembly. Keep in mind, all designed ventilation units such as bathroom fans, shower fans, kitchen exhaust fans still need to be directly vented to the outside, not terminated in the attic space.

They also need to communicate thermally (temperature) with the conditioned space below. There is no heating or air conditioning provided to the attic space except through the floor (gypsum drywall and roof framing members). The attic space could now be considered a “semi-conditioned” space. The only source of heating or cooling is now through the floor. Remember we have a very effective thermal envelope surrounding the entire attic, in order to hold whatever heat or cooling we get through the floor. In all cases, we need to make sure there is no insulation on the attic floor which would block the flow of heat and air into the attic space. Here’s a situation to consider. The homeowner intends to add-back floor insulation in the attic space after you install your spray foam insulation to the roofline to create a non-vented (conditioned) attic space. But he tells you to install – “just a couple inches” because I’m going to put insulation on the floor as well. Here’s the problem: In a cool/cold climate, the attic is now isolated from the heat source (the conditioned space below it) because of the insulated floor and we didn’t install enough SPF on the roofline to stop the cold from getting through the insulation. There is a good chance the inside surface of the spray foam is going to end up below the dew point of the air in the attic – and you’ll get condensation. As we all know, moisture is evil and that’s why we insulate – to stop condensation.

Here is a way to “communicate” with your homeowner or inspector or AHJ that wants the insulation added-back or left on the floor of the attic in a conditioned (non-vented) attic. “It violates the Building Code (IBC) and the Residential Code (IRC)”. Here are the sections from various codes to use as references in your discussions.
Section 806.5.5.2.9
“5.29 Air-impermeable insulation, where used in conjunction with sir-permeable insulation, shall be directly above or below the structural roof sheathing and is not required to meet the R-value in Table R806.5 Where directly below the structural roof sheathing, there shall be no space between the air-impermeable and air-permeable insulation. “
So, the air-impermeable insulation is the open or closed cell spray foam you installed on the underside of the roof sheathing and down the knee-walls etc. and the air-permeable insulation is the fiberglass or cellulose you are being asked to install on the floor of the attic. You are not going to meet the codes because you have a “space” between the SPF and the floor – about 10 feet of space…. In addition, we know fiber and cellulose based insulations can retain odors and smells, similar to the musty odor of a damp basement, and maybe rodent droppings and urine– you get the picture… make sure there is no insulation on the floor of the attic. If communication is the key to success, make sure our non-vented, conditioned attic space is communicating with the conditioned space below.







